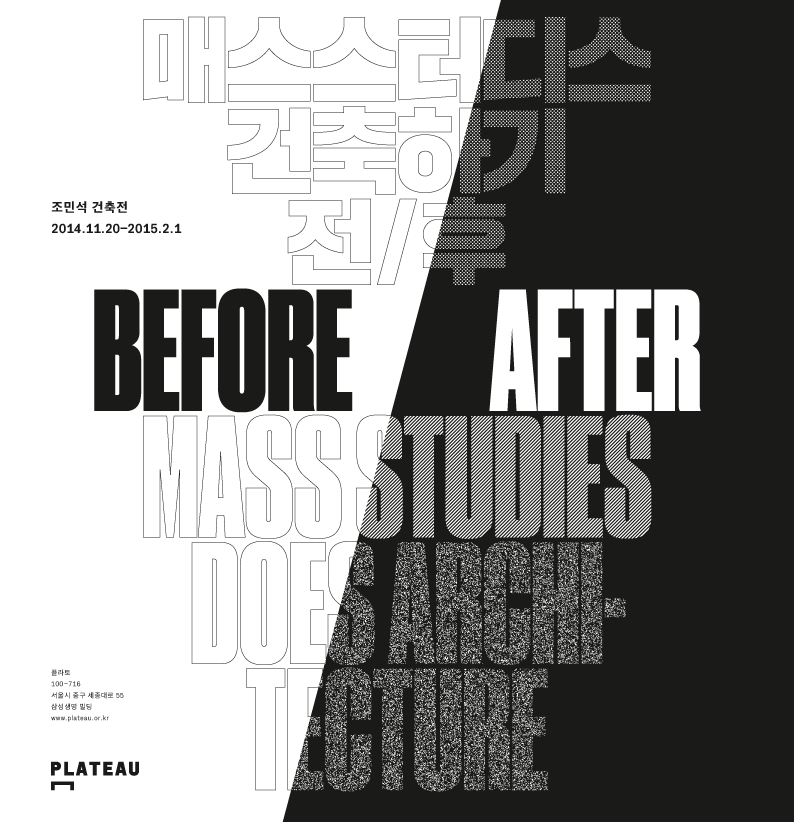



- 2014
- offset lithograph
- Seoul Art Guide: 190 x 260 mm
- Art in Culture: 237 x 265 mm
- Wolgan Misul: 214 x 274 mm
- Space: 280 x 290 mm
Before/After Mass Studies Does Architecture
exhibition press advertising
A mid-career survey of the architect Cho Minsuk and his firm Mass Studies, the exhibition was divided into two sections: “Before” (white room) concentrated on ideas and process, and “After” (black room) showed various aspects of completed buildings, including how they are actually used and how they are portrayed in the media. The graphic identity reflects the sharply differentiated exhibition structure. Before/after, white/black, void/solid, outlines/tonality – the oppositions are aligned along a diagonal dividing a space.
- Project type:
- advertising
- Commissioners:
- Ahn Soyeon
- Cho Minsuk / Mass Studies
- Pai Hyungmin
- Plateau


